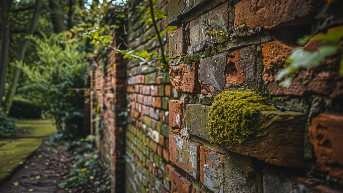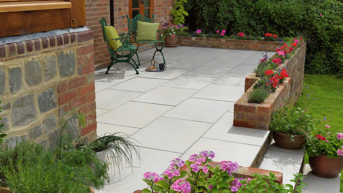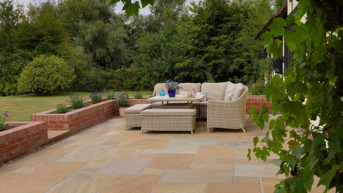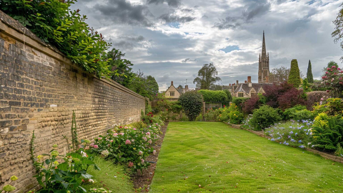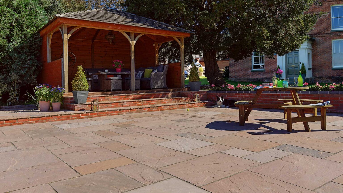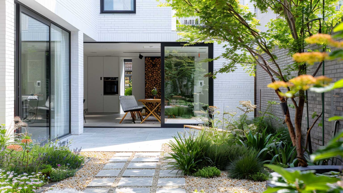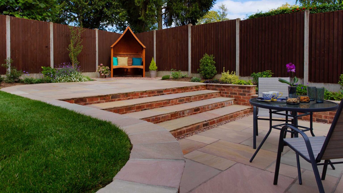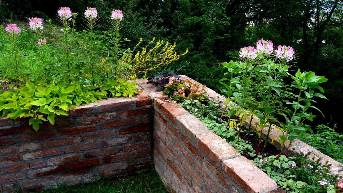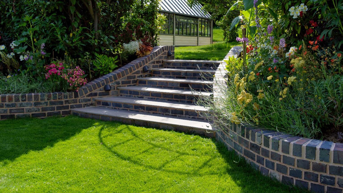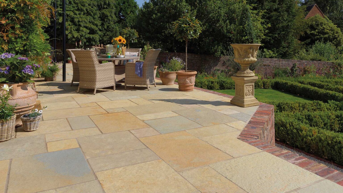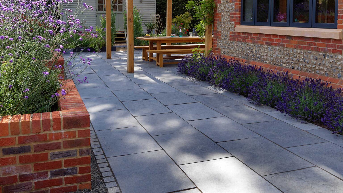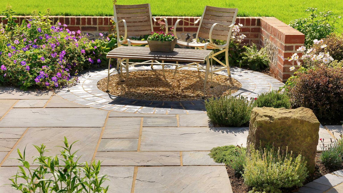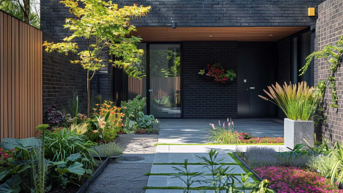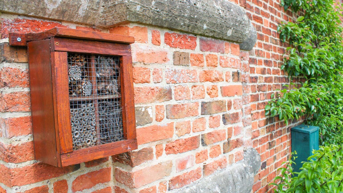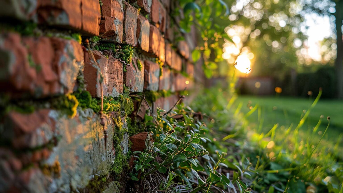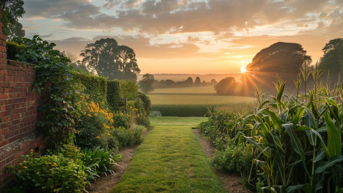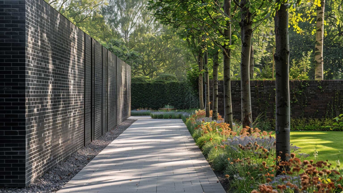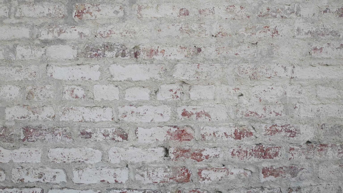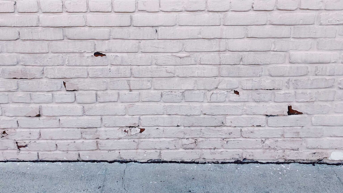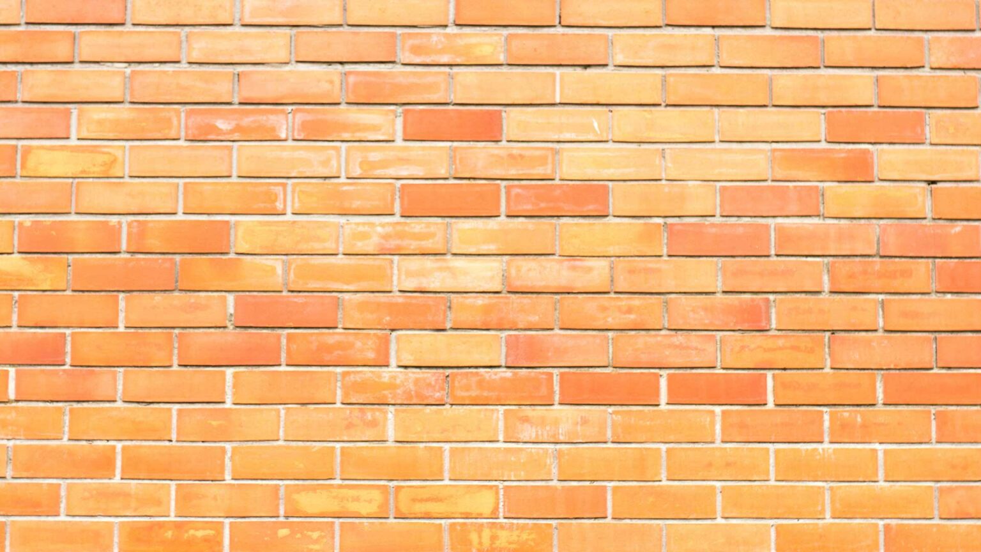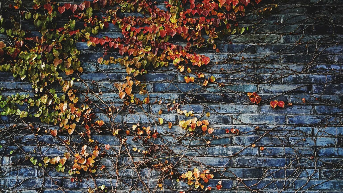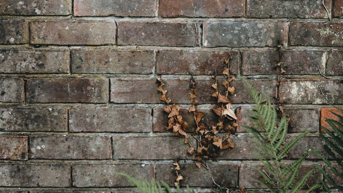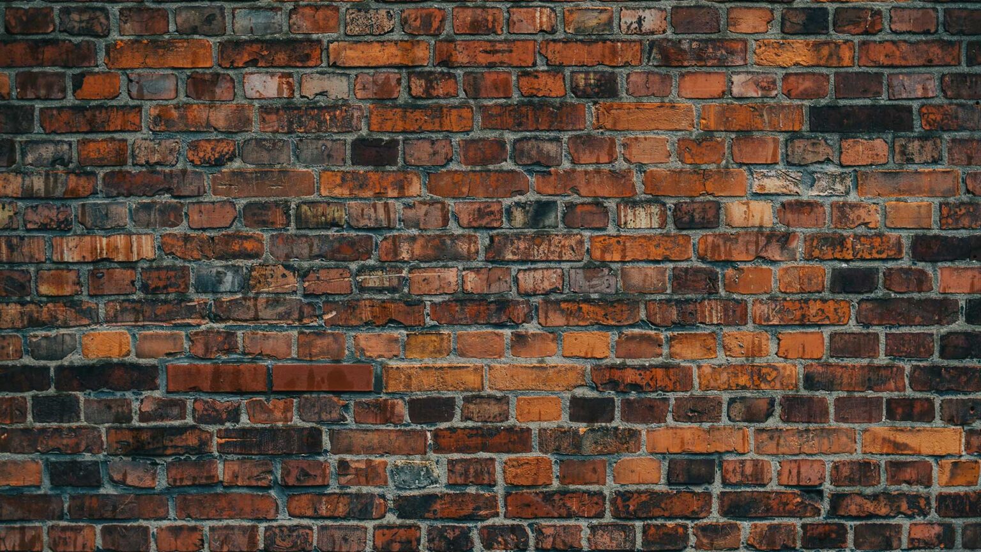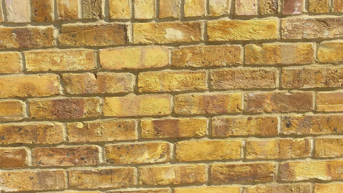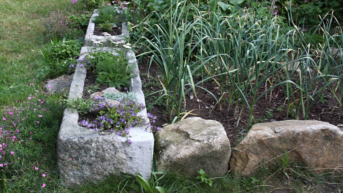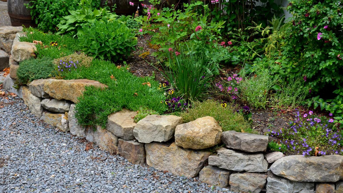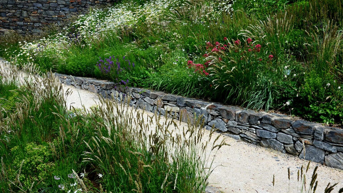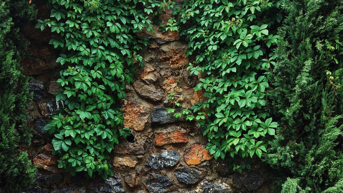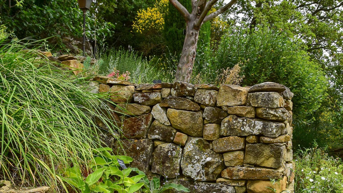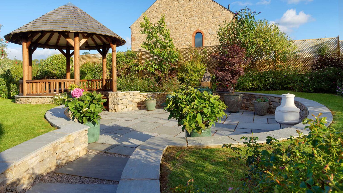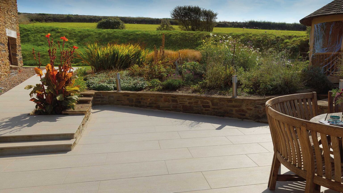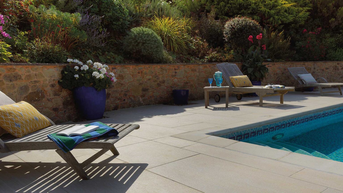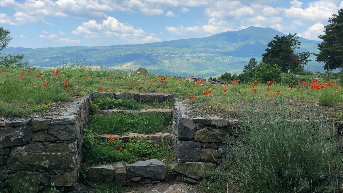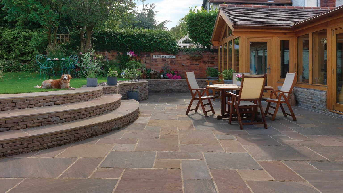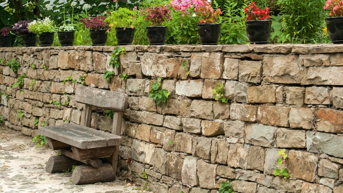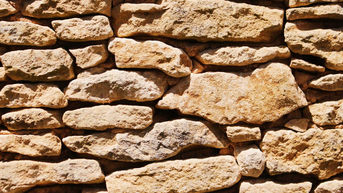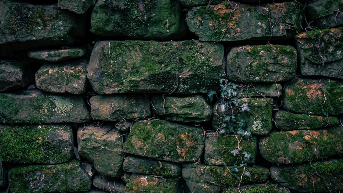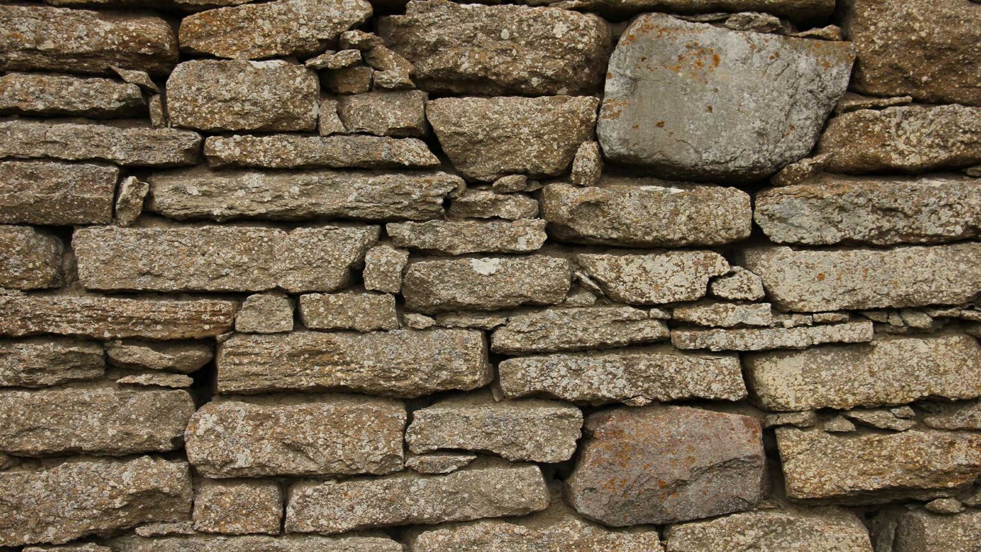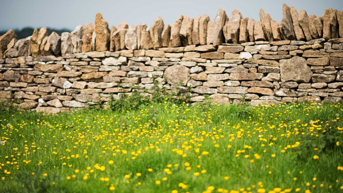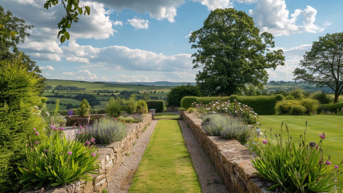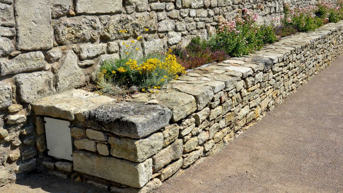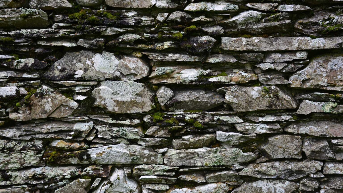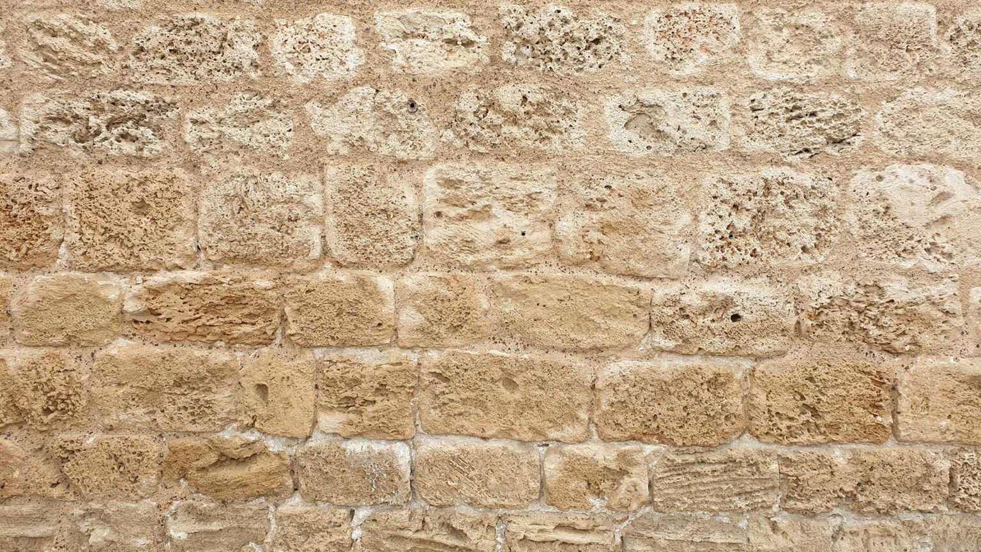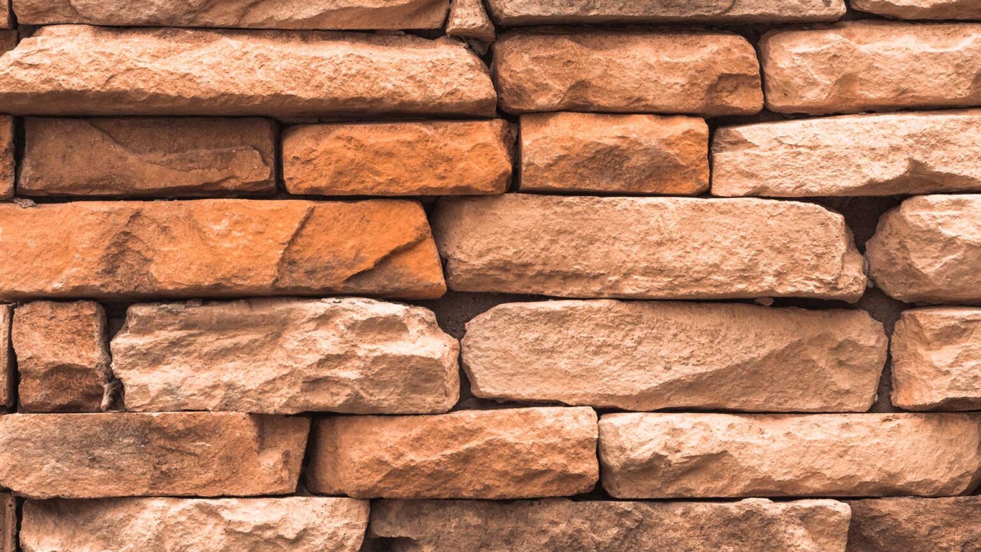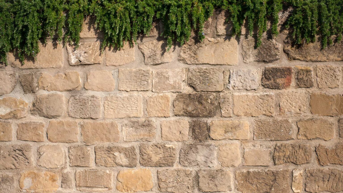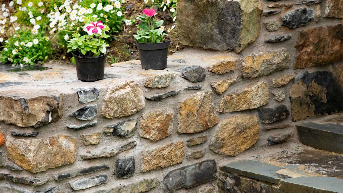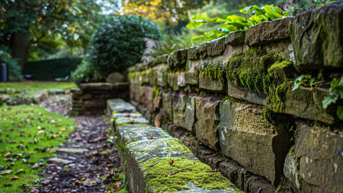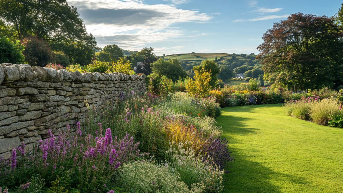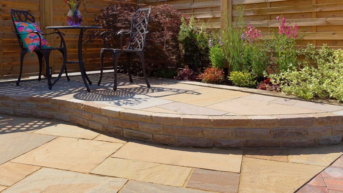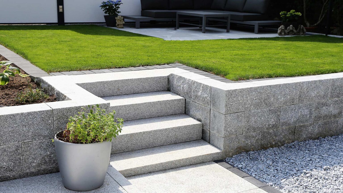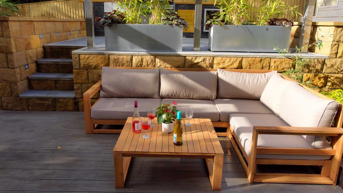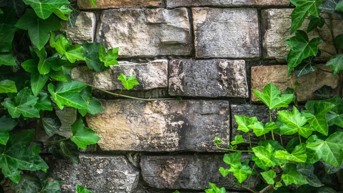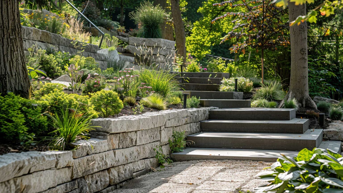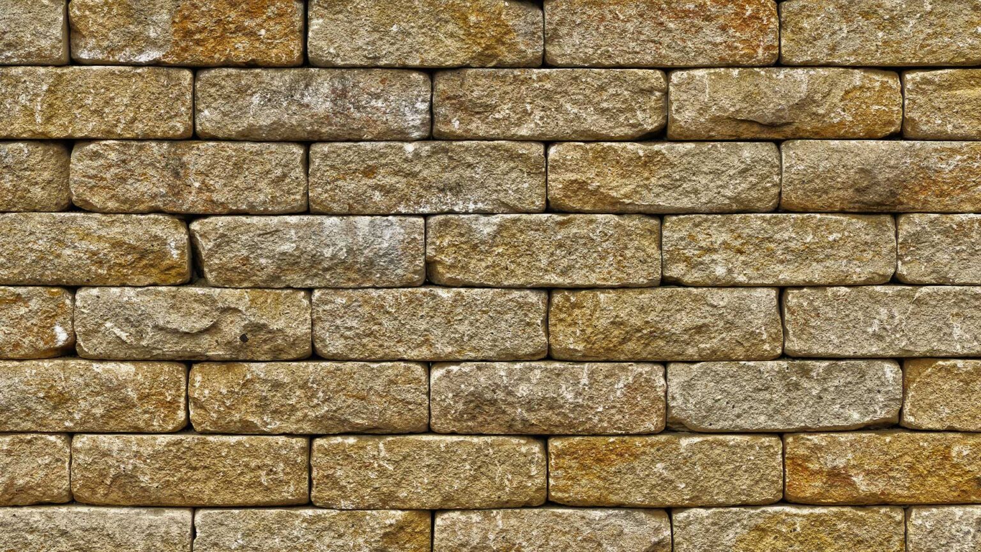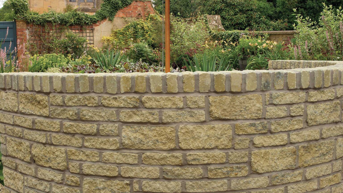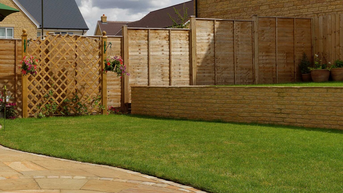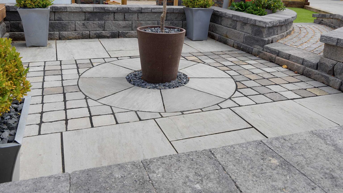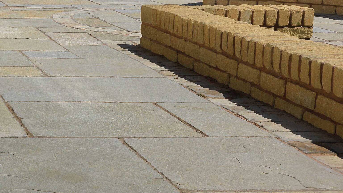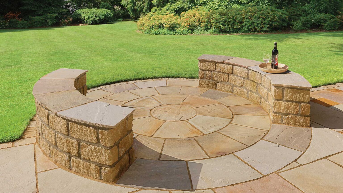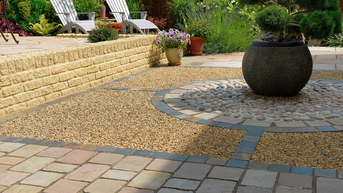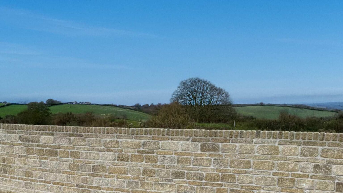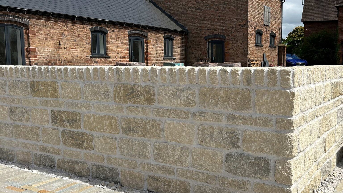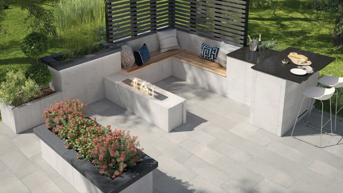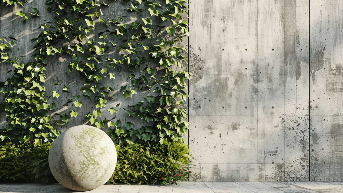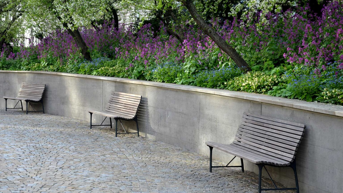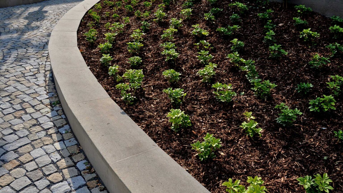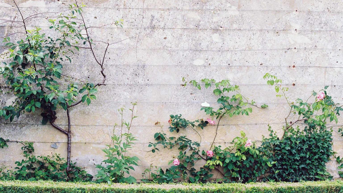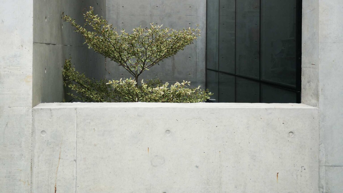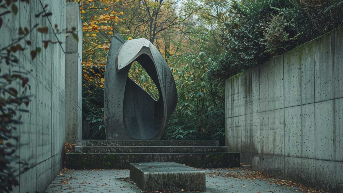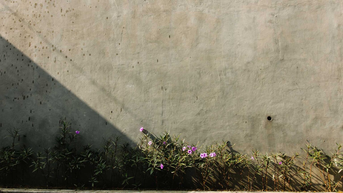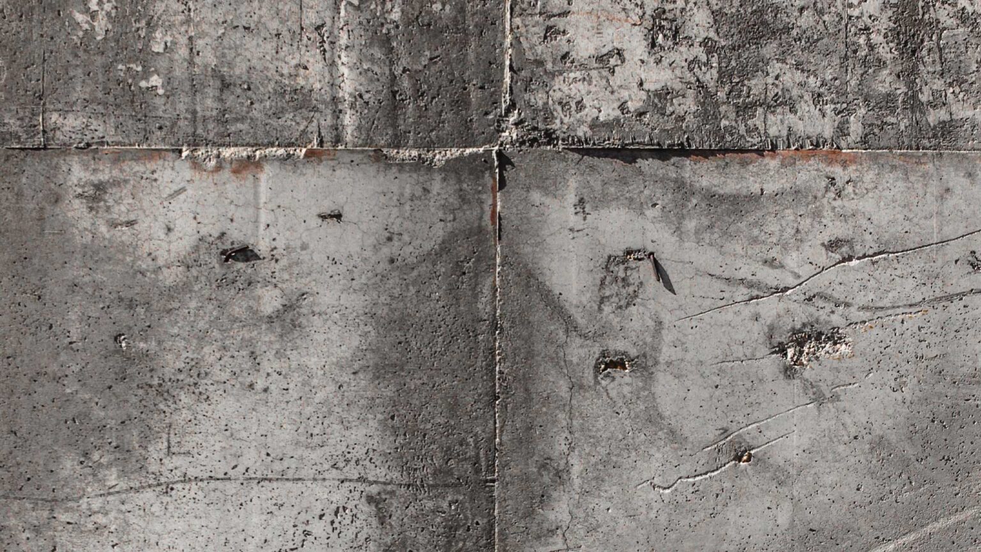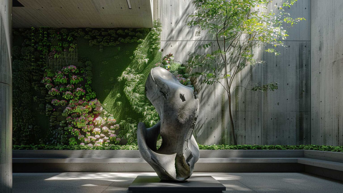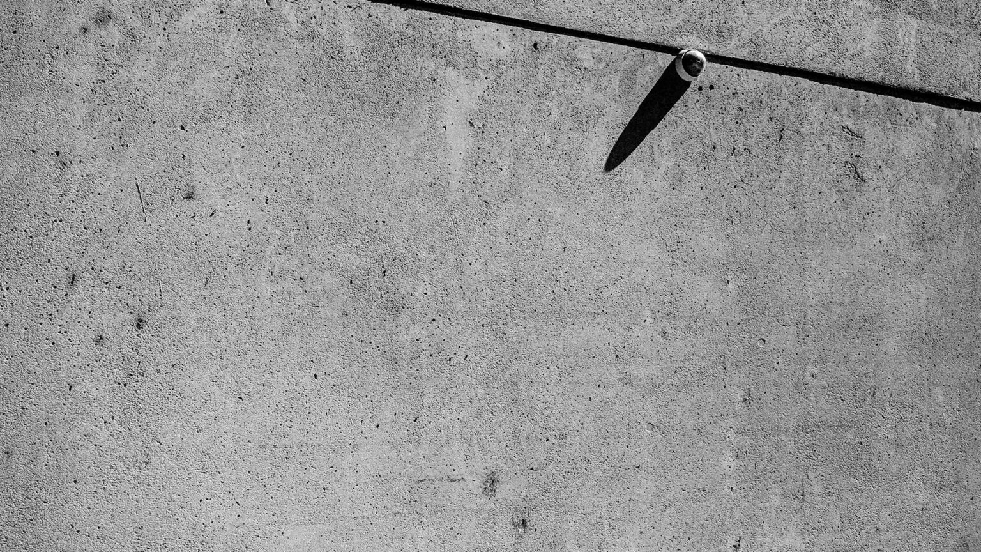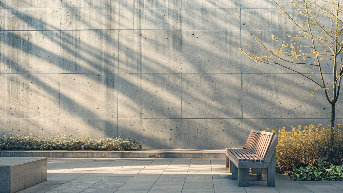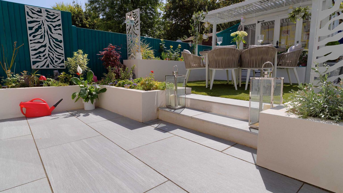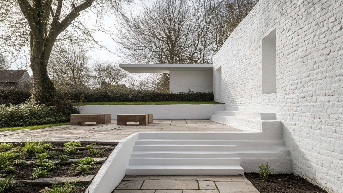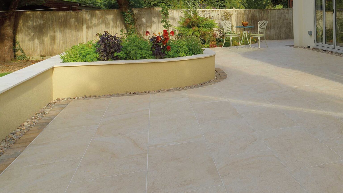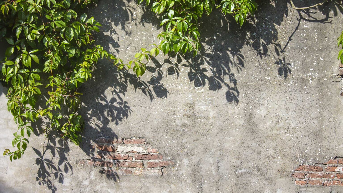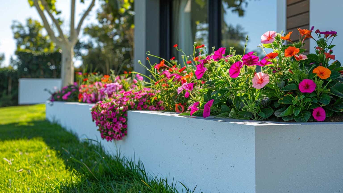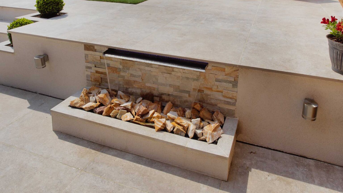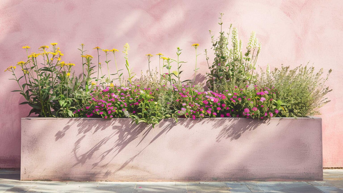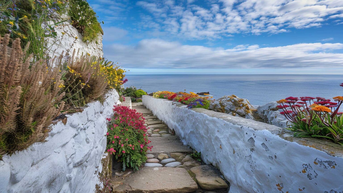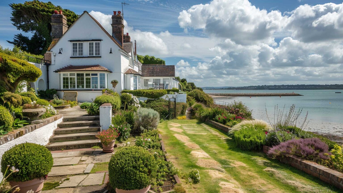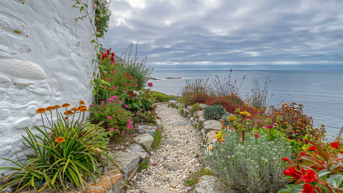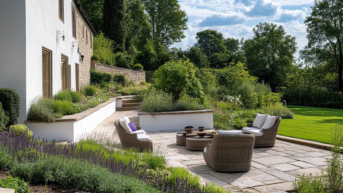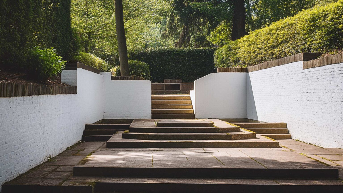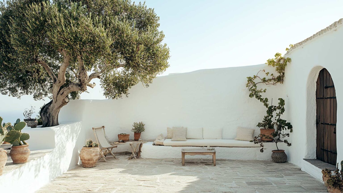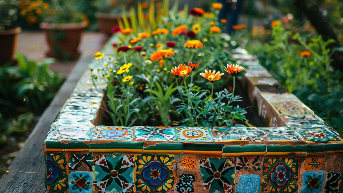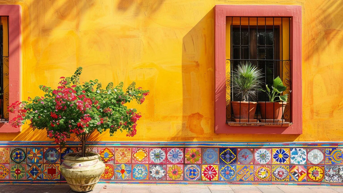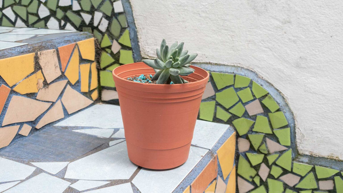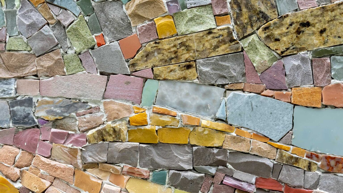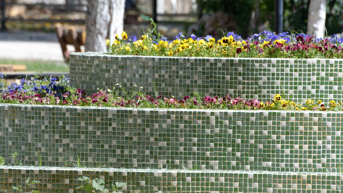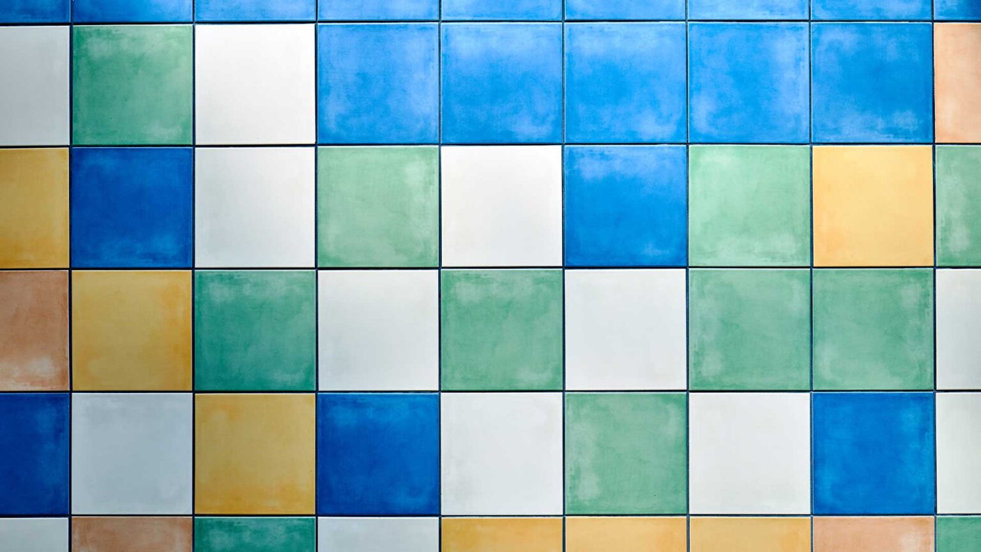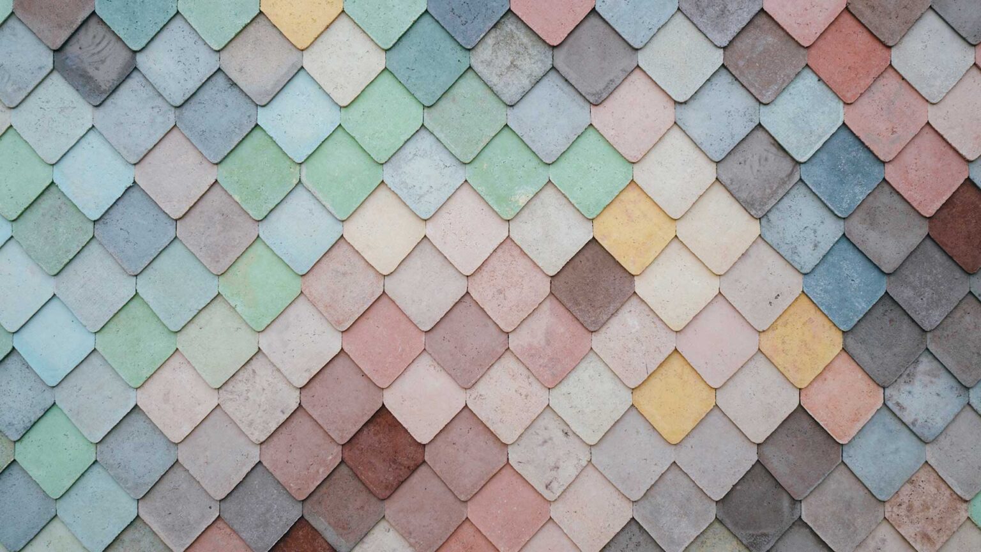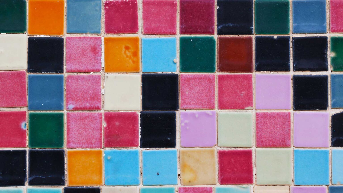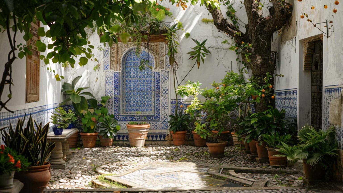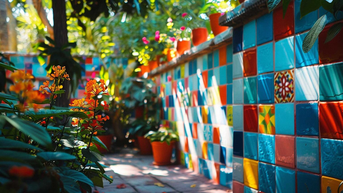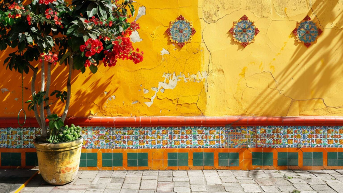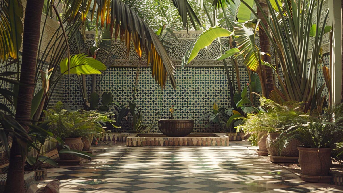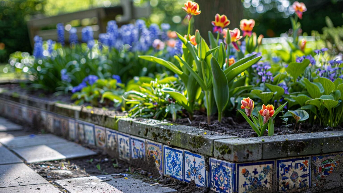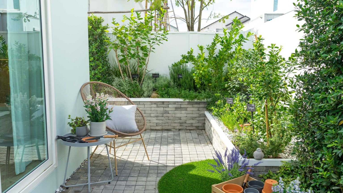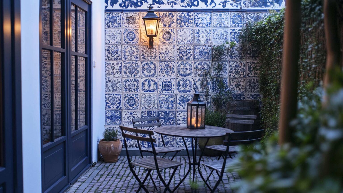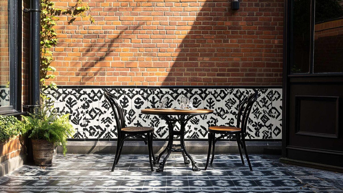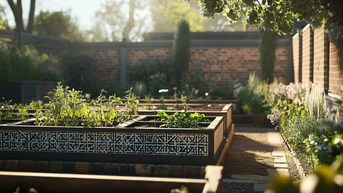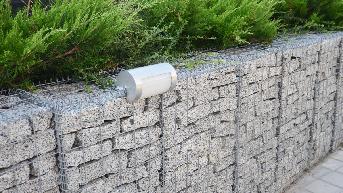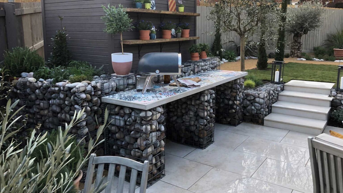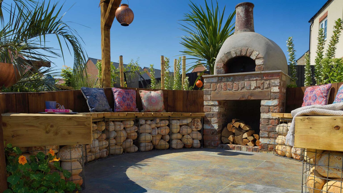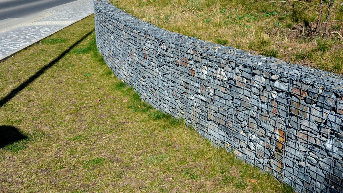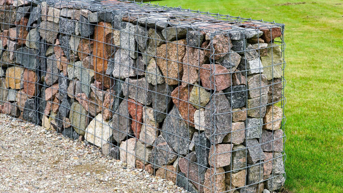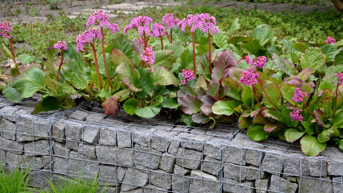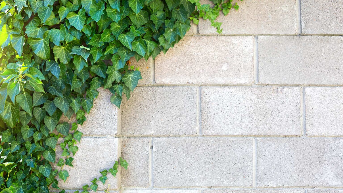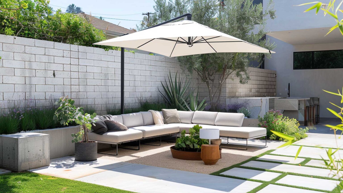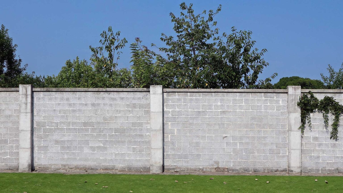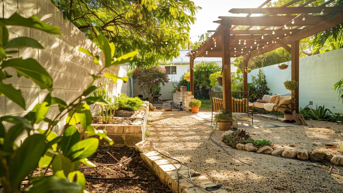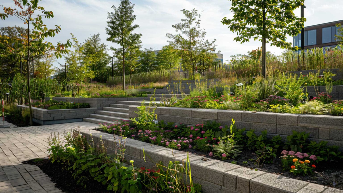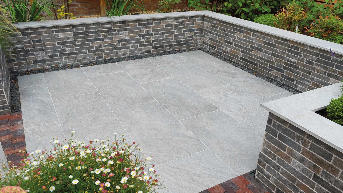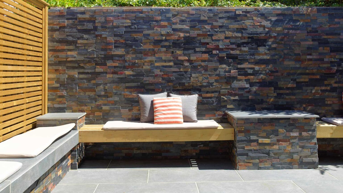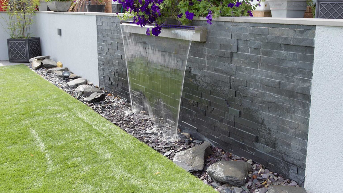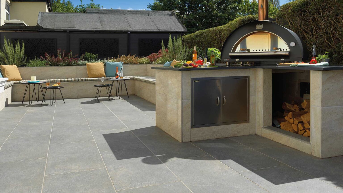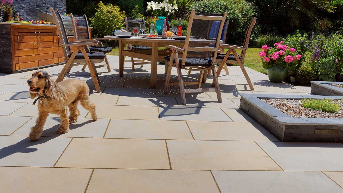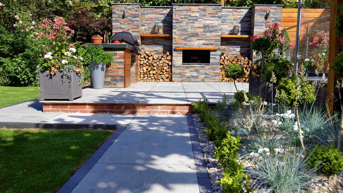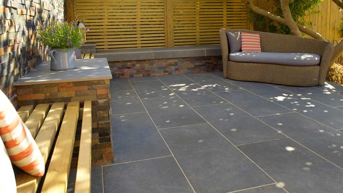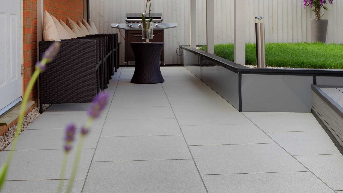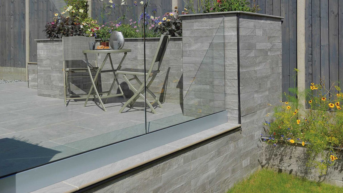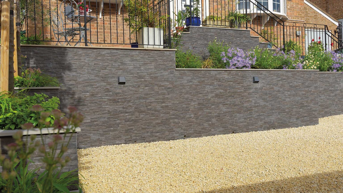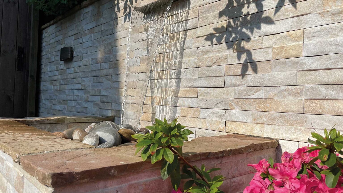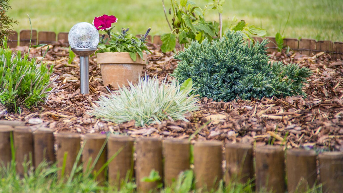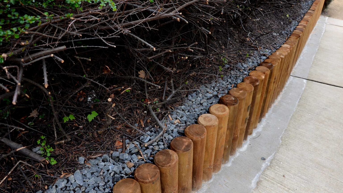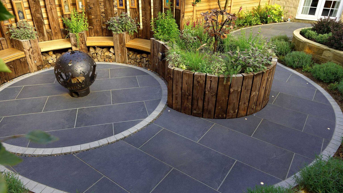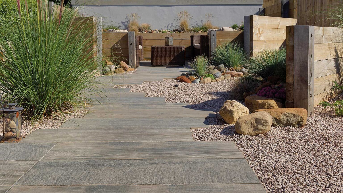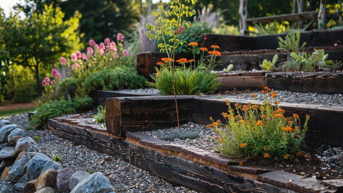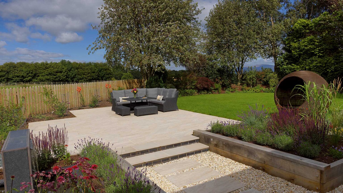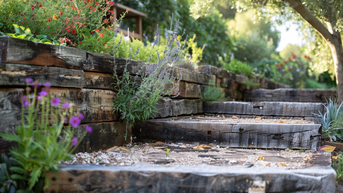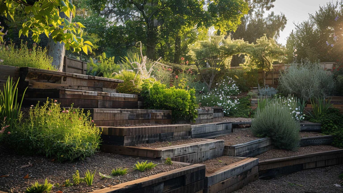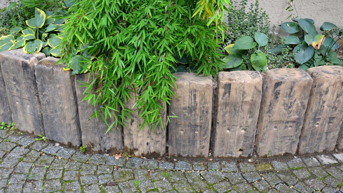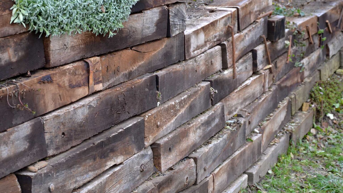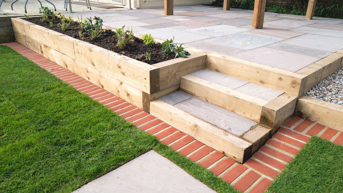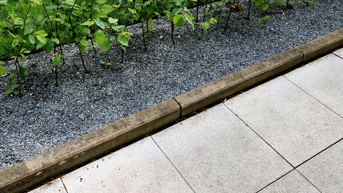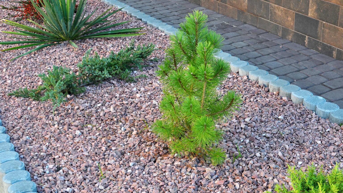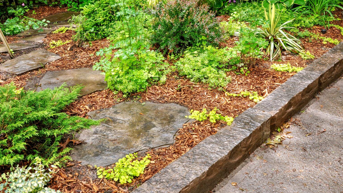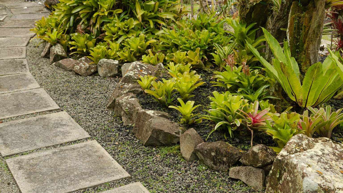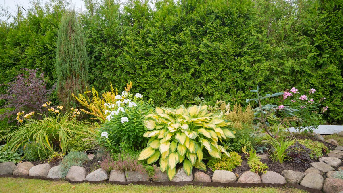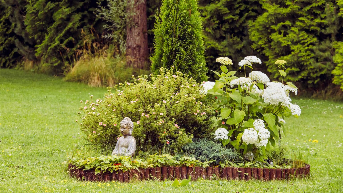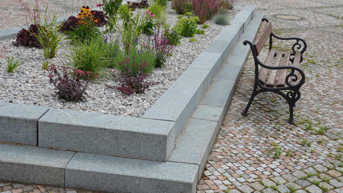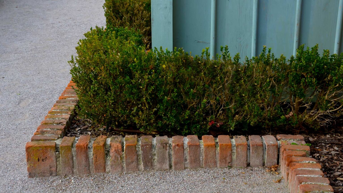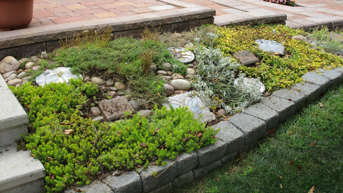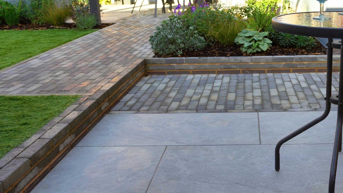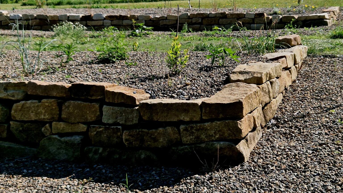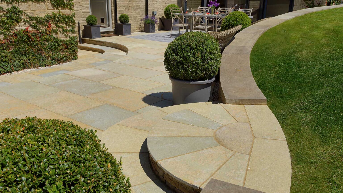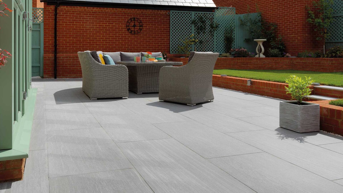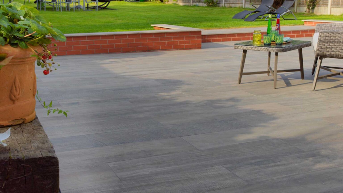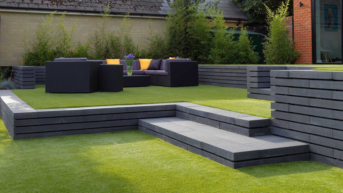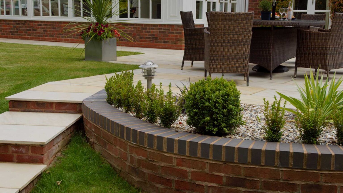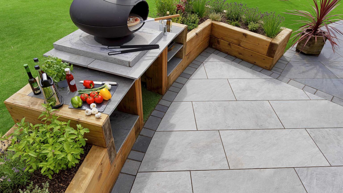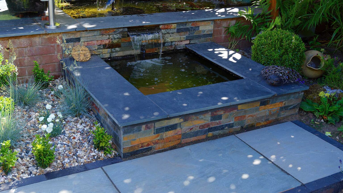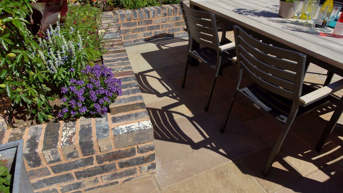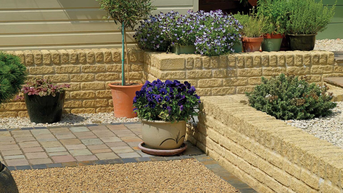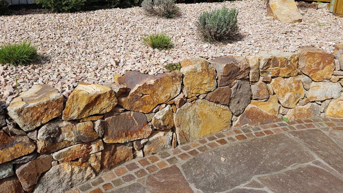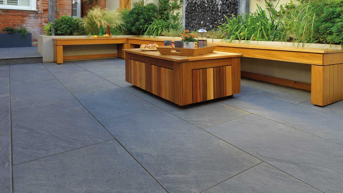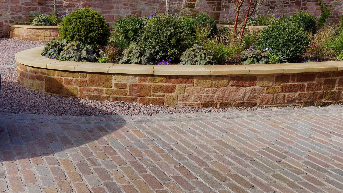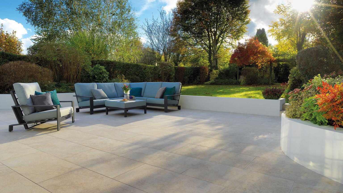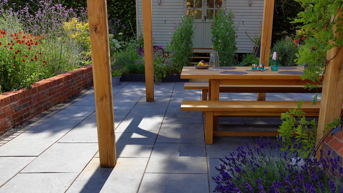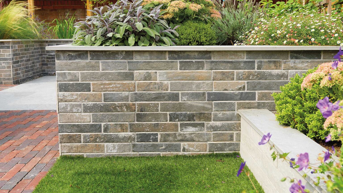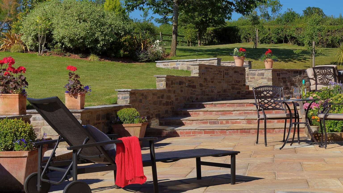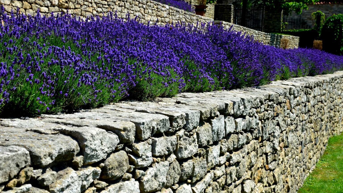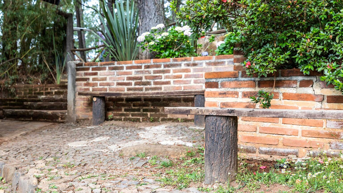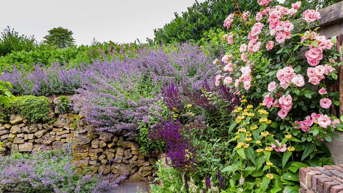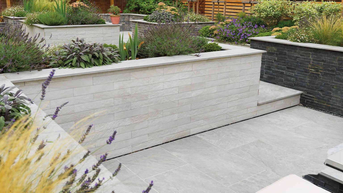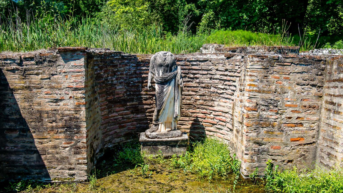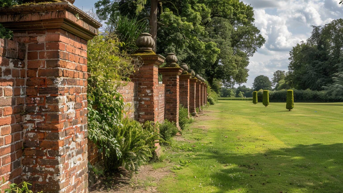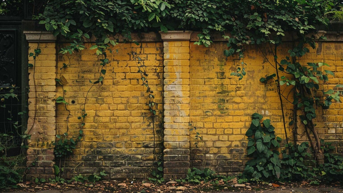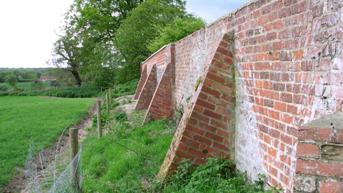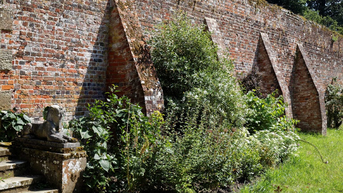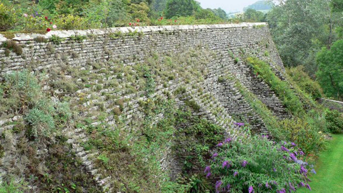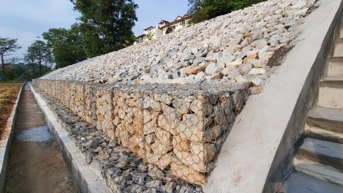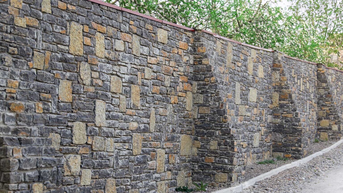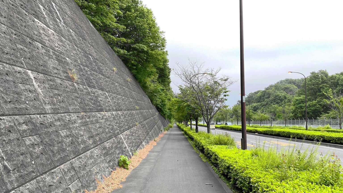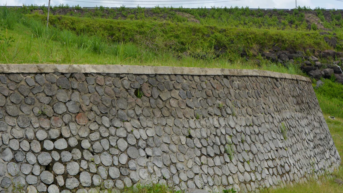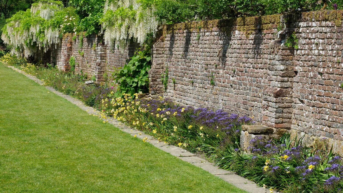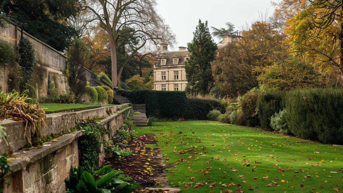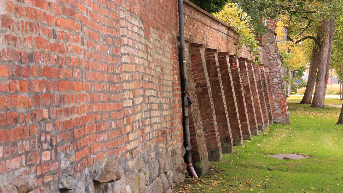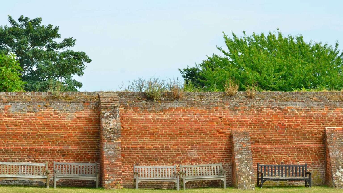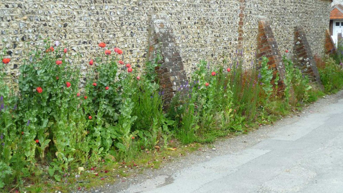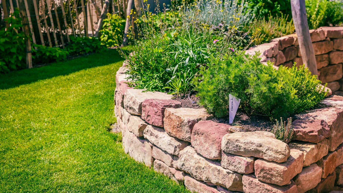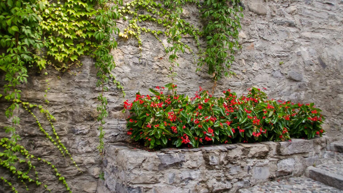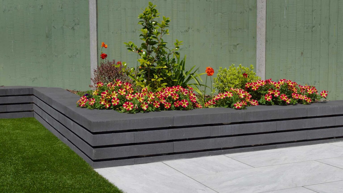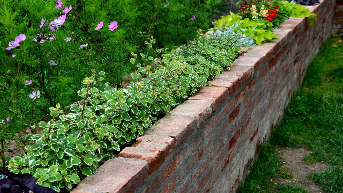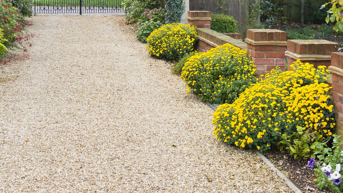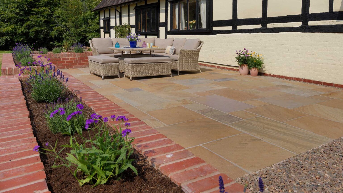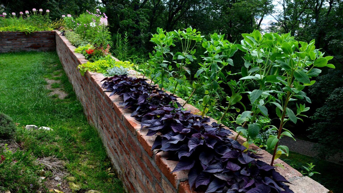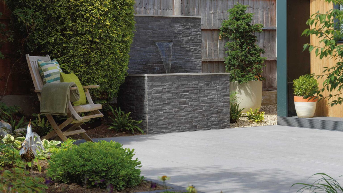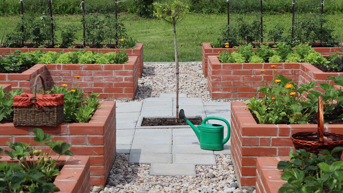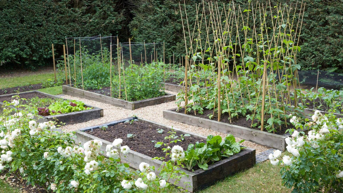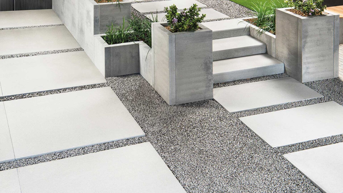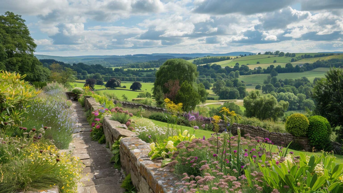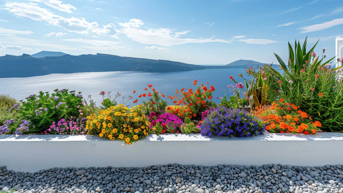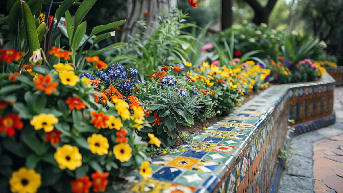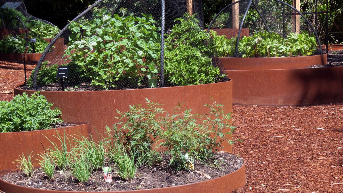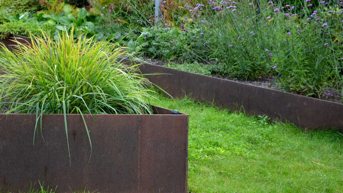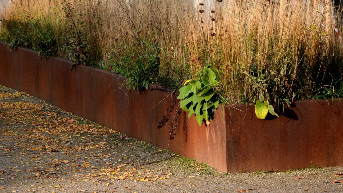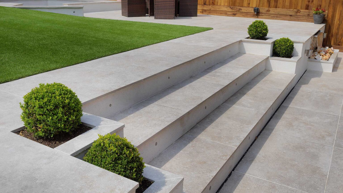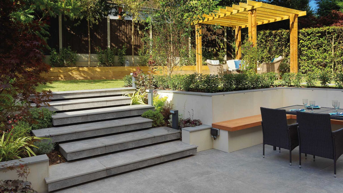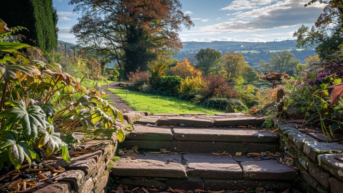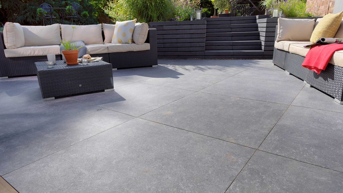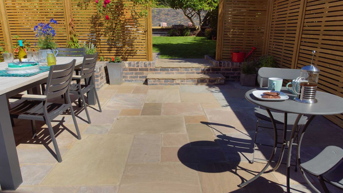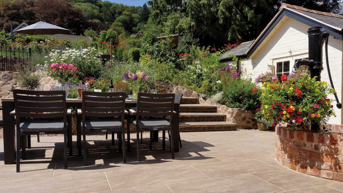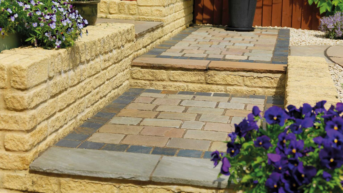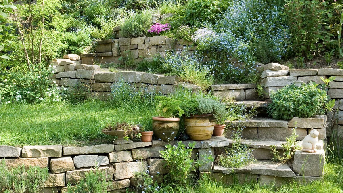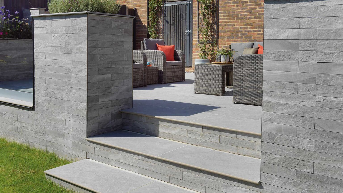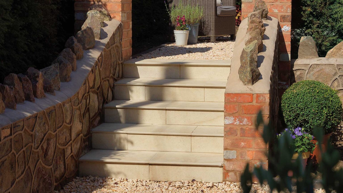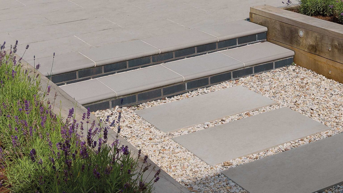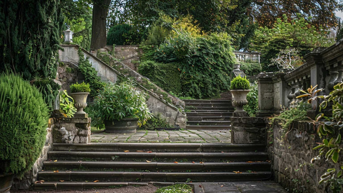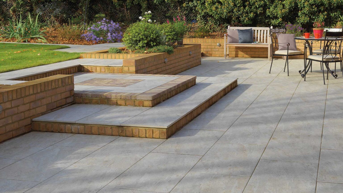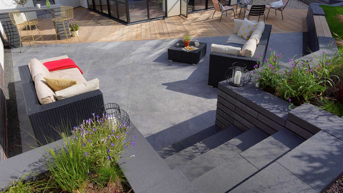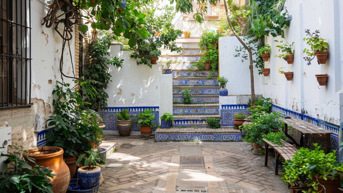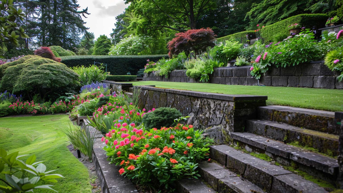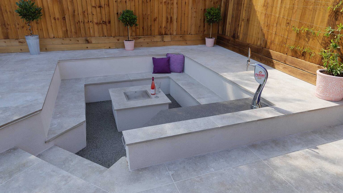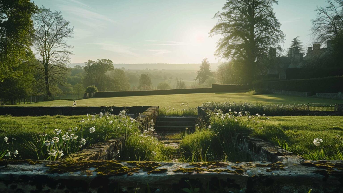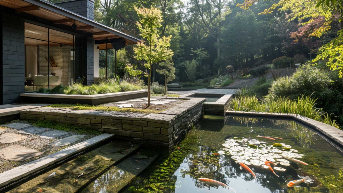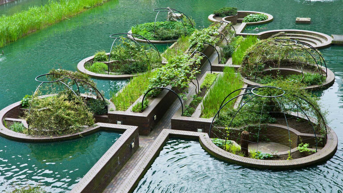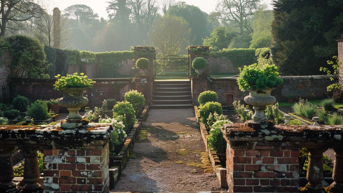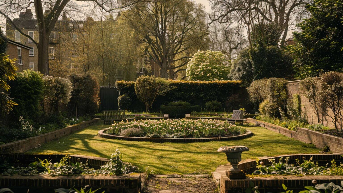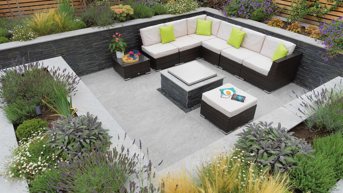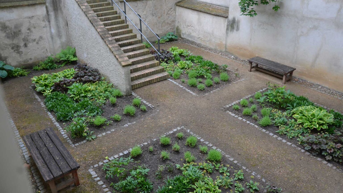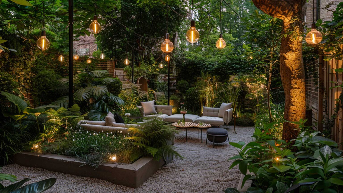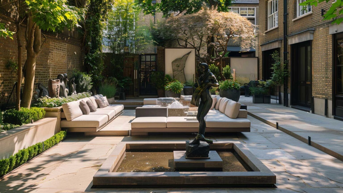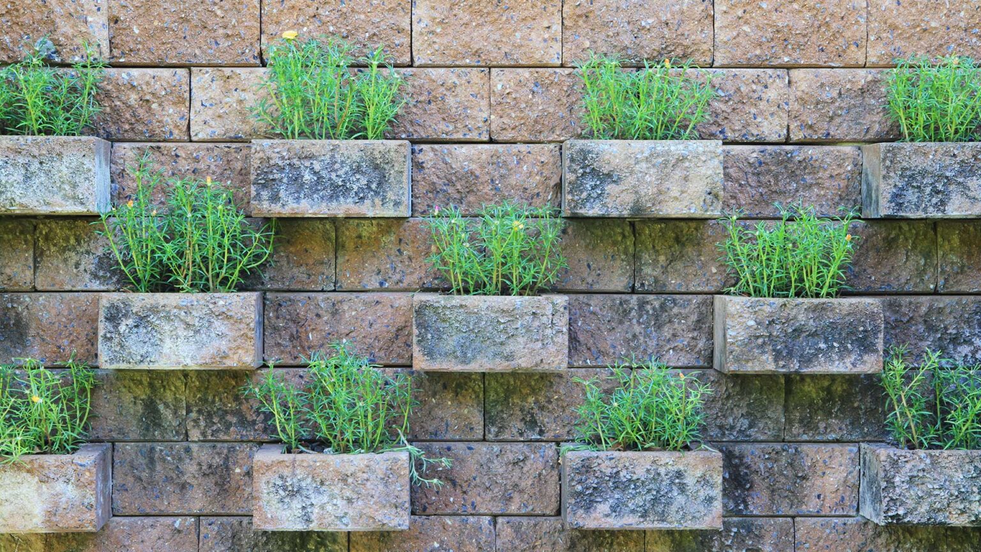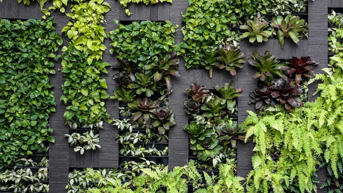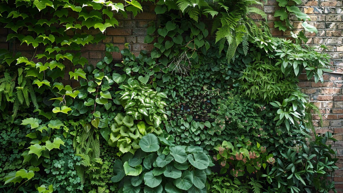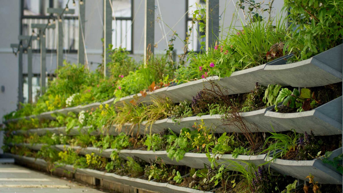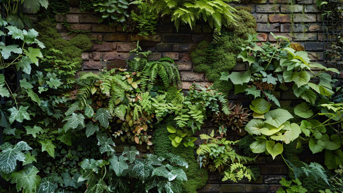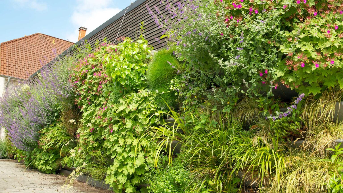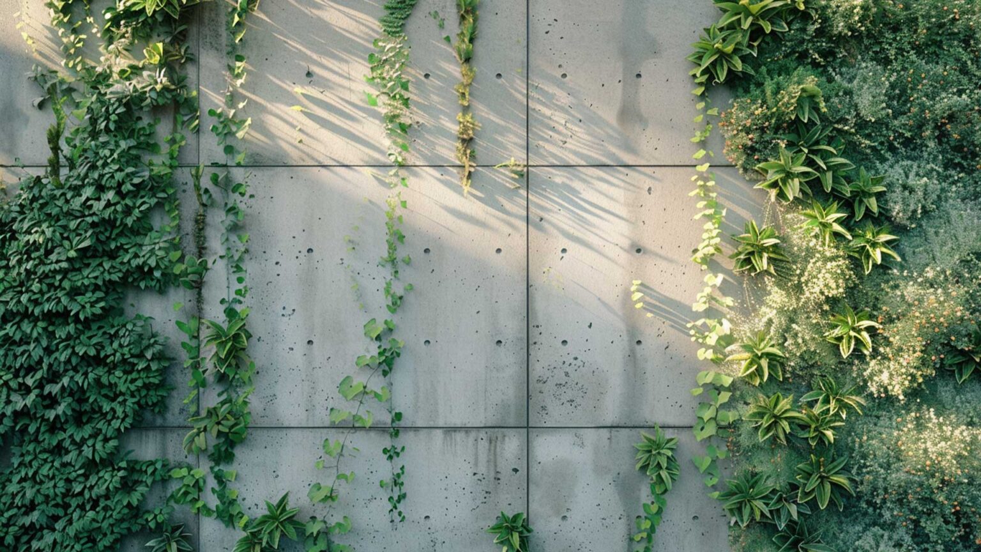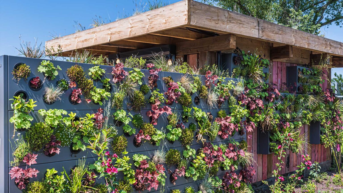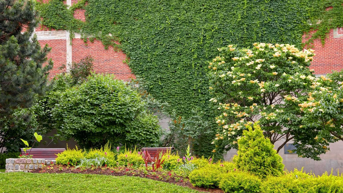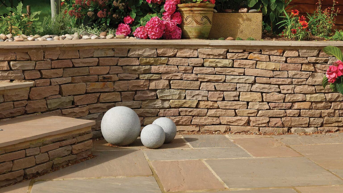
Looking for some garden wall ideas and to understand a little bit more about your retaining wall options? We have brought together over 250 retaining wall examples for your visual reference to help inspire your garden design and landscaping projects.
We’ve also included facing material refernces so you can work out what you like and don’t like in terms of materials and what might be more appropriate for your garden’s aesthetics.
In addition we’ve provided a basic overview of applications and construction considerations. We hope you find this article useful and see something you like.
Index
- Setting the architectural theme of your garden
- Brick walls
- Stone walls
- Reconstituted stone walls
- Concrete walls
- Rendered walls
- Mosaic & tiles
- Gabion walls
- Breeze block walls
- Wall cladding
- Wooden posts & sleepers
- Wall height & type considerations
- Single courses & borders
- Ankle walls
- Knee walls
- Dwarf walls
- Inclined & supported walls
- Raised beds & parapet walls
- Steps & staircases
- Sunken gardens
- Green & living walls
- Solid vs cavity walls
- Retaining wall drainage
- Conclusion
What are retaining walls?
Retaining walls are designed to hold back or retain backfilled material behind them. In garden design and landscaping, retaining walls are used in the construction of common garden features such as raised beds, terraces and split levels, steps and stairs (risers/lifts, sidewalls and stringing), platforms and belvederes. Because retaining walls are so common in landscaping, you may hear people confusingly referring any garden wall as a “retaining wall”, which is not technically correct, as a retaining wall must “retain” backfill material (e.g. soil, aggregate, water).
Let us have a look at the most common types of retaining wall used in garden landscaping. We will discuss what they can be used for, and also mention some of the construction considerations when planning your project.
Garden walling and retaining walls are key elements that will help define the style of your garden.
Because walls are vertical features, they are highly visible design elements that are in the viewer’s eye-line. Therefore, aesthetically, they will disproportionately punch above their weight and really set the “look” of your garden.
So it is important to plan retaining walls early in your garden design process, as they will largely set the tone and aesthetics of the garden.
When choosing materials to achieve the look and feel you are seeking, be aware that as retaining walls grow in height, so do the engineering and structural requirements. For example, a drystone construction is less likely to be suitable for a retaining wall of head-height. In that case, one might need to have a concrete or bonded wall behind a drystone facade to provide the structural integrity to prevent the wall “kicking out”, and possibly using a backstep construction to provide suitable mass to any gravity wall.
The higher the wall, the more likely you will need to seek profession advise from an engineer to ensure the wall is safe and structurally sound.
Let’s look at some garden wall ideas and see how well they might work in your garden design.
You can break brick walls down into two broad categories in terms of their aesthetic uses:
Modern/contemporary bricks – these are clean, with sharp edges and smooth or glazed faces. They are associated with modernism, minimalism, utilitarianism, and contemporary architecture. They will appear more clinical, formal and regimented.
Period/weathered bricks – these are time-worn, rounded with soot and ash spotting, creases and smiles in the face of the brick, with a rougher, coarser face finish. They are associated with period and historic architecture, (Tudor, Steward, Restoration, Georgian, Regency & Victorian) with specific bricks for each period’s style. They also have rustic and bucolic qualities, making them ideal for country and cottage gardens.
Understanding the aesthetic choices, stone walls can be characterised by two main categories which overlap each other:
- The shape of the stones (irregular stone vs squared/cut stone blocks)
- Are they bonded? (unbound/dry stone walls vs bound/mortared stone walls)
Whilst unbound walls will sometime utilise blocks that have been cut/dressed, these are more commonly seen used in bound stone walls which use mortar to bond the blocks together.
Irregular shaped stones are more commonly seen in dry stone walls, however there are still a high proprtion of bound walls using irregular shaped stones. These tend to be vernacular / rustic walls where the rigidity/strength of the bonding mortar is needed.
Lets look at some example of unbound and bound irregular shaped stone walls.
Irregular Shaped Stones
Regular shape and dressed stone
Once stone is hewn or cut and dressed into more regular shapes, the aesthetic changes. There is a subtle shift from the vernacular and rustic with irregular shaped stones, towards signals of strength, permanence, order and rigidity.
As a cost-effective alternative to natural stone, reconstituted stone walling is made from natural stone aggregates, with cement and pigments to create structural walling blocks that look and feel the same.
Usually available in a variety of sizes to mimic the variation found in hewn/dressed stone, reconstituted stone blocks will often come in single, doube and triple course heights with varrying lengths.
They are generally available with one of three finishes, with tumbled and split being most common:
- Tumbled (aged/rounded edges)
- Split (straight edges with a rough hewn face)
- Pitched (convex face profile where the split face has been bevelled on the edges)
Concrete is a versatile and varied material whose aesthetic can vary greatly based on the recipe and manufacturing techniques employed. It’s strength can vary massively too.
For most landscaping concrete pours, a rating between 10 MPA and 25 Mpa will be used, but consult an engineer if the wall is retaining significant backfill material, as something stronger than 25 Mpa might be needed.
- 150 MPa UHPC – Nuclear power stations, bridge beams & supports
- 40 MPa C40 – Heavy industrial / commercial structures
- 30 MPa C30 – HGV road foundations
- 25 MPa C25 – Domestic building footings & floor slabs
- 20 MPa C20 – Domestic garage/workshop floor
- 15 MPa C15 – Floor blinding
- 10 MPa C10 – patio bases, foot paths
- 8 MPa C8 – kerb bedding / kerb haunching
As well as strength, concrete finishes can vary widely. For retaining walls, the wall will often be shuttered and poured, so the finsih will be determined by that process. However, concrete walls can also be constructed from precast and on-site fabricated blocks where finishes can vary.
- Shuttered smooth concrete
- Float/trowel finished concrete
- Broom finished concrete
- Rock salt finished concrete
- Honed/grinded finished concrete
- Polished finished concrete
Rendering and whitewashing walls is a cheaper and cost-effective way to finish a wall. A rendered wall also allows you to add blocks of colour that enable you to set a palette for the garden design, and can be used to accent the colour of the property, for a cohesive look and feel.
White painted render and whitewash are more commonly seen, however soft pastels are common, especially with rural cottages and coastal gardens.
Tiles and mosaics allow you to add bags of colour and design interest to your garden walls. These can be traditional Victorian geometric and abstract pattern tiles derived from orientalism, abstract flora of the Arts & Craft movement, colourful art nouveau glazes or something more modern altogether.
The rugged and robust nature of gabion baskets or cages allows you to make a strong statement with large piles of rocks and stones.
Gabions were originally derived from millitary seigeworks. Wicker baskets were filled with excavated soil and stone, and were used to create a parapet wall that lined and protected the zig-zagging saps (trenches) as beseigers dug their way forward and approached the castle or fortress walls. Their modern equivalent being the hesco barrier/bastion system.
In the 19th Century gabion baskets made with steel were used for civil engineering projects, and in time this transfered into domenstic landscaping use.
Gabion cages have a modernist / post-modern design lineage, and their use generally implies a modern, robust aesthetic.
Cheap and ubiquitous, Concrete Masonry Units (CMU) more commonly called concrete blocks or breeze blocks allow you to construct low-cost retaining walls.
Be aware that they come in different densities, so if building a gravity retaining wall, then block weight will be a factor (e.g. you might need to use Dense rather than Lightweight blocks).
Aesthetically, breeze blocks are utilitarian, post-modern and minimalist, and should be used as part of a cohesive style if you don’t want the effect to be the look of a half-finished/incomplete construction!.
Breeze blocks in their raw material colour can look somewhat brutal, so if that is part of the aesthetic, then leave them unpainted.
Whitewashed, they take on a modernist/minimalist industrial vibe which can look great.
Cladding is ideal when you want to hide a dull brick or concrete block wall that does not match you garden’s aesthetic. Wall cladding can also be used to create visual focal points of interest or features on your garden retaining walls.
There are a varierty of cladding materials that can be used (wood, plastic/composits, natural stone, ceramics and porcelains).
Of these material options, natural stone and ceramic/porcelain will likely be the most durable and easiest to maintain. In fact porcelain cladding is available in a variety of stone-effect options, making the cladding impervious and weatherproof.
Wooden sleepers and timber posts are commonly used to create retaining walls, to buttress terraces, and to manage elevation changes in the garden landscape.
Visually they offer a natural surface material that works well in a natural environment. That is to say, it rarely looks out of place and works harmoniously with the surrounding garden.
The shortcoming of timber (when used as a retaining wall material) comes down to the preservation of the wood. Stone, brick and other masonry tend to be less perishable. Wood will need to be treated and protected from weather and fauna if it is to survive. So consider damp-proof membranes and drainage, as well as wood type (hardwood vs softwood) and whether the wood has been treated. We would recommend adding a preservative treatment whenever using timber for retaining walls.
Approximate in-ground lifespan of timber sleepers:
- Untreated softwood – 3-5 years
- Treated softwood – 10-25 years
- Untreated hardwood – 10-30 years
- Treated hardwood – 30-100 years
Retaining walls can vary in height, from mere ankle-high borders and single course walls up to multiple stories high as seen in some civil engineering projects; but in most garden landscaping situations head-height is probably as high as a retaining wall is likely to go.
Let us have a quick look at the considerations for retaining walls at varying heights when planning your garden landscaping project.
Whilst almost too low to be considered as retaining walls, there are many examples of different types of single course retaining structures. These are generally used to create raised flower beds, but occasionally, they might be used to create shallow terracing or steps.
Landscaping Functions of Single Course Retaining Walls:
- Pathway edging and borders
- Retaining low borders and beds
- Riser face/lift element of broad shallow steps
- Riser face/lift element of low terracing
Common materials used for single-course border retaining structures include wood and concrete posts aligned vertically, dressed edging stones, natural boulders and large cobbles, concrete edging stones, wooden sleepers and bricks (laid vertically as a soldier course or angled as a “sawtooth”).
Ankle walls as the name suggests are retaining walls that are higher than a single course, but not to the height of a knee e.g. ankle to mid-shin.
Their low height means they do not often have to hold back too much backfill material (unless it is liquid or prone to saturation), so less physical force is at play. Consequently, one often sees unbound stones and blocks used for these low retaining walls, as these do not require as much lateral strength and stability to resist the backfill.
Landscaping Functions of Ankle Retaining Walls:
- Raised beds
- Step risers/lift
- Low sidewalls for steps/stringing
- Terracing
- Low parapet walls
- Drawf wall bases with glass/posts or railing uppers
Considerations for ankle-high retaining walls
Where structural integrity is required (for example with wide steps or terrace faces), bonding or fixing of the wall material is recommended. With masonry units this can be done with mortar, for the timber such as railway sleepers, sleeper stakes, coach bolts and brackets can be used to join them.
Remember, that you will need to consider drainage from the backfill area, even with such a low retaining wall. We suggest a washed aggregate (10/20 mm) and a geotextile membrane to prevent soil and fines entering the drainage area, with an appropriate drain or soakway (e.g. French drain or ground level “weep holes”).
These walls are approximately knee high and will likely use more formal building methods, with bonded constructions being the norm. Bricks, blocks and bonded stone are common materials for these types of walls. You will also see coping more commonly used on these structure to protect the wall. Flat or single-weathered coping stones make these low walls ideal for sitting, providing informal seating and somewhere to rest a drink around your patio.
Landscaping Applications of Knee Retaining Walls:
- Raised beds
- Sidewalls for steps
- Terracing
- Parapet wall
- Pond walls
- Seating walls
- Low boundary walls
- Garden rooms (with shrub, trelis, fence panel or louvre screening often afixed to the wall for shelter/privacy)
Considerations for knee-high retaining walls
As wall height increase, so does the need for structural integrity. Knee walls are generally between 40-70 cm (16-28″) in height. This means the backfill area has the potential to exert more physical force, so structural consideration are definately needed when building these walls.
As mentioned above for ankle walls, drainage needs to be considered for these retaining walls. Where drainage is insufficient and damp enters the wall, both timber and masony can see both staining and phyical damage. If the ground becomes saturated, there is the chance of kick-out occuring to the face of the wall. Additionally, frost action can occur when the wall is damp, and pop off the fronts of bricks and porous stones, and dislodge both render, tiles and cladding, damaging the wall.
We recommend the backfill material adjacent to the wall be a washed 10/20 mm aggregate with no fines, and that this be isolated with a geotextile membrane to prevent soil fines entering this drainage space. Suitable drainage and/or soakaway can then be applied to this space to remove water (perferated French drain linked to underground drainage pipes leading to a soakway crate, or weep holes on the face of the wall are common ways to manage retaining wall drainage).
Dwarf walls are higher than a knee walls (1/4 height) and lower than a single story wall (full height) – with most being waist to chest height (e.g. 1/2 to 3/4 height walls). They can be constructed with a range of materials, but if they are acting as retaining walls, they will usually use a bonded construction method to provide strength, stability and cohesion. Where an unbound appearance is required (drystone wall), a suitable structural wall will usually be needed behind the unbound facade.
Landscaping Applications of Drawf Retaining Walls:
- Raised beds
- Sidewalls for steps
- Terracing
- Parapet wall
- Party and boundary walls
- Garden rooms
- Sunken gardens
Considerations for waist-high retaining walls
As you approach waist-height with your retaining wall, potential loads and pressures of the backfill materials increase, as there will be more physical material exerting its load on the wall. It is recommended that you consider a backstep construction to provide additional strength and help prevent “kick-out”.
Most garden terrace retaining walls will use a gravity type construction method. This is the simplest type of retaining wall to construct. A gravity retaining wall is suitable for most terraces (up to waist height), although this can vary based on soil type. If the soil is prone to saturation and can absorb more water, this will affect the soil weight, and therefore, increase its load on the wall. Therefore, soil type needs to be considered when the wall tolerances are calculated, even if the wall is only waist-high.
In areas where the local earth is prone to high saturation with poor natural drainage (such as a clay-soil), we recommend removing the earth and backfilling with a more suitable material with better drainage properties. This should be 10/20 mm washed gravel or a similar aggregate with no fines. You will need to isolate this aggragte with geotextile membrane to prevent soil and fines entering the retaining wall backfill so it can continue to drain freely. As mentioned above, you will then need to couple this backfill aggregate to appropriate drainage to remove any build-up of water (French drains with soakaway crates or weep holes are commonly used to achieve this).
A gravity retaining wall will only hold back its own weight. So for soil types that can become saturated (much heavier when retaining water) your retaining wall will need more weight/mass to counter/hold in-place the backfill, and drainage management will be vital.
Considerations for chest-high retaining walls
With chest high terraces or higher excavations, be aware a more “engineered” solution is often required and different types of retaining wall such as a cantilevered, anchored, piled, buttressed or even mechanically stabilised earth type might be needed as wall heights increase.
We recommend you consult a professional to ensure that you have an engineered solution suitable for the circumstances of your garden.
With dwarf wall and higher retaining walls, you will often need some kind of reinforcement to give the wall the required strength and mass it needs if using a standard gravity construction. You can also consider a different construction method to cope with the increased lateral forces/pressure from more backfill material.
Common approaches for adding reinforcement to a wall:
- Gravity wall – inclined angle
- Gravity wall – supporting piers
- Gravity wall – buttresses
- King post wall – posts
- Embedded/Piling wall – piles, posts or columns
With standard gravity walls the four most common methods to achieve this are supporting piers (where lateral forces are less servere), pillars (where lateral forces are moderate), buttresses (where lateral forces are stronger), and inclining the wall (where lateral forces are strongest).
Higher walls have both a greater surface areas and tend to dominate your eye-line, so their visual impact is significant. We recommend taking time to consider the facing material, and how that will contribute to the aesthetics of your garden. Just because these wall must provide the correct engineering solution, does not mean they cannot be beautiful and interesting too, and play their part in setting the style you have in mind.
- Piers – consider ornation with pier caps and other decorative features. Urns and finials are common toppers, whilst the pier cap themselves can be plain with a simple profile on the edge, or more ornate with a more intricate profile on the edge.
- Post & Pillars – these are usually a homogeneous material driven into the ground to provide additional strength (timber sleepers, steel beams or reinforce concrete columns), so there are less options aesthetically in terms of appearance other than choice of material how you want to treat or finish it.
- Buttressses – these tend to be made from brick or blocks using the same material as the wall. So consider materials in the wider context. The angle and size of buttresses will tend to be more as a result of engineering calculations, but there is still leeway to influence their appearance and add decorative elements.
Raised garden beds are an effective gardening solution that offers several advantages, including improved soil drainage, easier access for planting and harvesting, and better control over soil quality. The construction of raised garden beds involves creating a contained area above the natural ground level, framed with suitable material to retain soil and form the walls of the raised bed.
The facing materials used for the retaining walls of raised garden beds will set the aesthetic appeal. Common materials include wood, stone, brick, concrete, and metal.
Timber: Wood is a popular choice due to its natural appearance and ease of use. Hardwood railway sleepers tend to be made of oak, beech, or hornbeam, whilst softwood sleppers tend to be made of Scots pine, maritime pine or larch. Be aware that untreated wood can degrade over time, and treated wood may leach chemicals into the soil.
Stone: Natural stone and manufactured stone offer a rustic, durable option that blends well with garden landscapes. Stone is long-lasting and requires little maintenance, but it can be heavy (a possible advantage for gravity retaining walls) and expensive to install.
Brick: Brick provides a classic look and is highly durable. It is resistant to weathering and can be arranged in various patterns, adding a decorative element to the garden. However, brick walls require a solid foundation to prevent shifting.
Concrete: Concrete blocks or poured concrete walls are strong and can be molded into various shapes. They offer a modern aesthetic and are highly durable, but they can be labor-intensive and costly to install.
Metal: Galvanized steel and corrugated metal are increasingly popular for their sleek appearance and longevity. Metal beds are resistant to rot and pests, although they may become hot in sunny climates. Unprotected steel raised bed walls which oxidise are currently a trend. The orange rust patterns look great, but be aware, that eventually that oxidisation process will corrode the wall as the rusts eats through the sides, so the steel plates will need to be quite thick to ensure longevity.
Each material has its own benefits and drawbacks, and the choice often depends on factors such as budget, garden style, and maintenance preferences.
Raised Beds & Drainage
As with retaining walls, you need to consider drainage for raised beds. This is especially true in the UK where damp and high winter humidity are the norm. If the soil your plants are bedded in cannot drain sufficiently, they will likely be killed off or damaged by the first frost.
Likewise, if the wall material has prolonged exposure to damp and freeze-thaw cycles, then masony and wood will likely suffer from physical erosion (frost action). With masonry, this typically manifests itself with the face of the stone or brick “popping” off. This is caused by damp freezing and expanding as ice. This pressure then pushes out towards the line of least resistance, on the open face of the masonry, and will often shear off the face of the brick, stone or block.
Steps and stairways play a crucial role in garden landscaping, seamlessly connecting different levels and enhancing the visual flow of the space. They are not merely functional but also serve as prominent architectural features that can define the garden’s style.
Incorporating steps involves careful planning to ensure safety, accessibility, and aesthetic harmony. The choice of materials—such as stone, brick, wood, or concrete—can significantly impact the garden’s overall look. For a rustic feel, natural stone steps blend seamlessly into the landscape, while sleek concrete or metal stairways suit a modern, minimalist design.
The design of stairways also contributes to the garden’s character. Curved steps can create a sense of mystery and organic flow, guiding visitors on a leisurely journey through the garden. Straight, symmetrical stairways, on the other hand, impart a formal, structured aesthetic.
Ultimately, steps and stairways are vital in landscaping, providing functionality, enhancing beauty, and reinforcing the garden’s architectural style.
Steps & Stairway Accoutrement & Styles
Remember that you garden steps are not merely the risers and treads. There are many elements and design choices that effect the appearance and aesthetics of your garden steps and how they interact with the surrounding retaining walls. The materials and styling of the following elements of your steps/stairs will collectively determine the overall look.
- Tread
- Nosing
- Riser
- Stringing
- Landings
- Balustrade
- Baluster
- Handrail
- Newal Post
- Curtail
- Lighting
There are a host of design options and decisions to choose from regarding each element. For example, you might want to incorporate planters into the stair stringer, or have retaining walls on the flanks instead. The choices are endless.
As well as considering the style of the elements that make up your stairs, also consider layout and shape of the stairs themselves. There are quite a few options, from simple straight steps, to grander bifurcated steps that split two ways from a landing or more engineered approaches such as cantilever stairs that jut out of the sides of a retaining wall.
- Straight
- L Shaped Stairs
- U Shaped Stairs
- Winder Stairs
- Curved Stairs
- Cantilever Stairs
- Split Staircase (Bifurcated)
Sunken gardens offer some wonderful advantages, with the primary one being shelter from the wind. This makes them wonderful sun traps and cozy retreats within the garden. When combined with a brazier, chiminary or fire pit, they can be ideal spots for evening socialising, even in the Spring or Autumn.
Because they require a fair amount of groundwork and some decent drainage considerations, sunken gardens tend to be less commonly seen. However, this should not dissuade you, and you should embrace the advantages and aesthetic opportunities these feature allow you to introduce into your garden.
Obviously, one of the key components of a sunken garden will be its retaining walls; these side walls are usually going to be somewhere between a knee wall (1/4 height) and a full wall (single storey) in height. However, in certain excavated urban gardens the garden will be surrounded with retaining walls of multiple storeys from the surrounding buildings.
Living walls are a great way to add verticality to your garden, making them especially helpful when designing smaller and more compact gardens. They also provide additional habitat, and consequently, biodiversity to your garden in a more concentrated space, allowing you to create homes and stomping grounds for a range of animals, birds and insects.
Green living walls provide a changing natural backdrop that provides both visual interest and a sense of harmony. Plants have a calming effect and we are atuned to enjoy the sight of healthy lush vegitation. So by adding pockets and recesses into a wall that will accommodate plants, you create something rather special that you’ll enjoy both consciously and subconsciously, and will give you a little morale boost everytimne you look at it!
Whilst “living” and “green” walls are a relatively new fad, climbing plants, have been around for many millennia. They offer a simple and easy way to break up a big boring walls and add some natural colours and textures. Just be careful that the climbing plants are managed and don’t effect the structure of the wall – as you only want to break it up visually (not structurally)!
As mentioned, retaining walls are highly visible elements in your garden and will set the style of the garden. Your choice of facing material for the retaining walls will likely be one of the primary definers of the gardens overall “look”.
Here is a quick breakdown of retaining wall facing materials and what styles they tend to convey and be associated with.
Solid and cavity walls each offer distinct benefits in garden retaining walls. A solid wall is a single structure, typically built from concrete, stone, or brick. With gravity type retaining walls it will be built to be thick and dense, making it durable and well-suited for retaining heavy soil loads. Its solid mass provides strong resistance against soil pressure, making it ideal for retaining backfill. However, solid walls can be more costly due to the materials and labor involved.
In contrast, cavity walls consist of two parallel walls with a gap or “cavity” between them. This cavity can reduce moisture buildup, as water has less chance of seeping through to the front wall from the backfill area. Cavity walls allow the rear-most wall to be made with cheaper materials such as breeze blocks, whilst the front, visible side can be made of the preferred facing material. This design also offers a reduction in weight compared to a solid wall. While not as robust as solid walls for extreme loads, cavity walls are a practical choice for lower garden walls where water resistance is desirable at a lower material cost.
Retaining walls need proper drainage. This will allow water to safely drain down from upper levels to the ground level or base of the wall. Drainage channels at the base of the wall should be in place to allow this passage of water.
Retaining wall drainage will help prevent water damage and erosion to the wall (especially around the base). Water will be able to safely escape without eroding and damaging the wall.
The need for drainage is especially true to protect the base and underside of the wall. If suitable drainage is not present, over time the base of the wall can be washed out, causing structural damage and a potential hazard.
In designing a garden retaining wall, careful consideration of materials, style, and functionality can transform your outdoor space into a cohesive and visually engaging landscape. Each material choice, from classic brick or natural stone to contemporary concrete and gabion walls, offers unique aesthetic qualities and practical benefits that align with various garden themes. Cladding, tiles, or even green walls further enhance visual appeal, providing texture and color while aligning with architectural styles.
When determining wall height and type, it’s essential to balance structural requirements with design preferences. From low borders to taller dwarf walls, each height serves a purpose, contributing to both aesthetics and functionality. Incorporating elements like steps, raised beds, and even sunken garden features can add dimension and flow to your garden layout.
Lastly, don’t overlook construction essentials, such as drainage for soil retention and the choice between solid and cavity wall construction. Thoughtful planning and attention to these details ensure your retaining wall not only elevates your garden’s visual appeal but also withstands weather and time, making it both beautiful and enduring.

