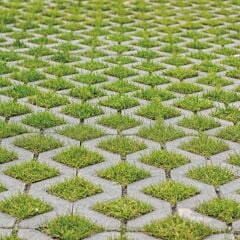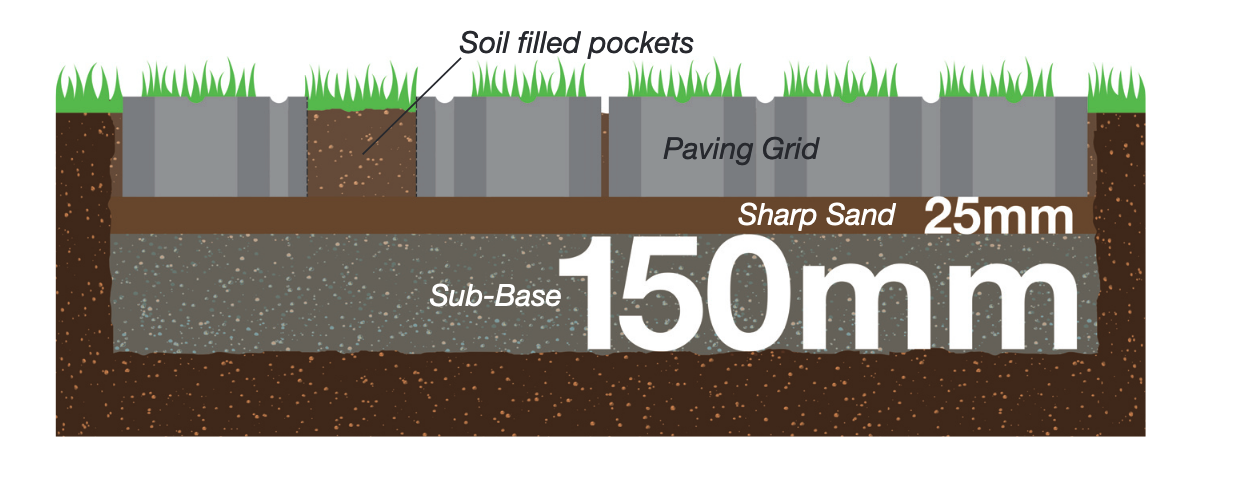Free Delivery Available
WhatsApp Paving Direct
Save up to 50% - clearance stock
-
01993 608 824 - Open Mon-Fri 8am-5pm

GrassPark is a permeable paving grid which allows grass to grow through whilst providing hard standing suitable for parking cars and vans on. Ideal for creating discreet, extra parking spaces, yet at the same time keeping the area essentially grassland.
Estimated lead time 3-7 working days.
See Full DescriptionGrassPark is a permeable paving grid which allows grass to grow through whilst providing hard standing suitable for parking cars and vans on. Ideal for creating discreet, extra parking spaces, yet at the same time keeping the area essentially grassland.
Estimated lead time 3-7 working days.
See Full DescriptionGrassPark facilitates natural drainage of rainwater into the subsoil and, as such, should negate the requirement for planning permission when used to pave front gardens for hard standing. As with every construction project, it is always advisable to check with the relevant local planning authority prior to starting your project.
These permeable grid block pavers have a depth of 100mm making them suitable vehicle parking areas and driveways.
These blocks are designed to allow water to pass between the blocks and soak-away beneath your paved area. This allows rainfall to naturally soak into the ground and prevents it from running off into unwanted areas (such as the street at the front of your home) which could contribute to localised flooding during downpours.
Using permeable paving for driveways or paved areas at the front of your property will allow you to install it without requiring planning permission if you have no lawn areas or borders into which any run-off water can drain.
The UK Government changed planning regulations in 2008 following major flooding across the country the previous year. The Environment Agency conducted studies that showed that 66% of surface water flooding where the mains drainage was overwhelmed was caused by run-off rainwater from driveways and paved areas. To prevent this “flash flooding” phenomena, they introduced new planning guidance requiring the use of permeable paving where no run-off into lawns/borders was possible to prevent the water from reaching the street and mains sewers.
These permeable paving blocks can be used to gain credit in your planning applications with regard to Sustainable Urban Drainage (SUDS) considerations.
As part of the wider solution to Surface Water Flooding, the Government has made a series of changes to legislation, guidance and planning regulations. Flood and Water Management Act 2010 sets out the requirements of Sustainable Urban Drainage (SUDS) in which a natural approach to managing drainage in and around properties and other developments is required. A key component of this is using permeable paving where no suitable soak-away area or mechanism on the property for that paving exists. This approach ensures that rainwater is able to naturally enter the ground on the property or site (source control) and soak into the ground without leaving the site.
Additionally, other soakaway/drainage mechanisms such as swales, soak-away channels and filter drains can be used to provide additional credit relating to (site control) as part of your SUDS considerations that will be assessed in your planning application.
Download - GrassPark Installation Guide
GrassPark is a permeable paving grid which allows grass to grow through whilst providing hard standing suitable for parking cars and vans on. Ideal for creating discreet, extra parking spaces, yet at the same time keeping the area essentially grassland.
GrassPark facilitates natural drainage of rainwater into the subsoil and, as such, should negate the requirement for planning permission when used to pave front gardens for hard standing. As with every construction project, it is always advisable to check with the relevant local planning authority prior to starting your project.
Unit Measurements
600 x 400x 100 mm
9 layers of 3 tiles = 27 units/pack
4.17 tiles = 1m2
Pack Coverage: 6.4
First mark out the area to be excavated using string lines and pegs. You will need to dig out a total depth of at least 275 mm below the proposed paving height to facilitate:
Ensure that the side walls of the area to be excavated are vertical
A MOT Type 1 (General Sub-Base) aggregate is required to give foundation strength and stability to your paving. Rake out the aggregate to create an even layer. Using a vibrating plate compactor, consolidate the aggregate to a compressed height of 125mm below the surface of the ground level.
If a high level of drainage is required, a MOT Type 3 (Coarse Graded Aggregate) with reduced or no fines (small particles/dust) should be used in conjunction with a Geotextile membrane to prevent the laying course being wash into/through the sub-base.
Add 25mm of Sharp Sand on top of the compacted substrate to create a bedding/regulating layer. The Sharp sand screed should be compacted and levelled.
If a high degree of drainage is required, a clean/washed aggregate, graded apprximately 2/6mm should be used (again, in conjunction with a geotextile membrane to prevent soil fines being washed away).
Place the GrassPark grids evenly onto the bedding layer to create the paved area, checking with your levels.
Prepare a mix of fine soil or loam with a proprietary compost. Add grass seed and mix thoroughly.
Brush the mixture into the paving voids to create a level finish. Do not compact as the mix will settle below the paving surface and will allow the grass to grow. Thoroughly water the area until the grass grows healthily. The grass will draw moisture from the sand bedding layer when the soil mix becomes dry. Alternatively, you may wish to use gravel.

| No. of Pieces | 27 |
|---|---|
| Pack Coverage (m²) | 6.47 |
| Range | Premium Concrete |
| Prod Type | Concrete Block Paving |
| Mini/Split Available | Yes |
| Material | Concrete |
| Finish | Textured |
| Finish (Edge) | Straight |
| Colour | Grey |
| Colour Group | Grey |
| Dimension (W) | 600 |
| Dimension (H) | 400 |
| Dimension (D) | 100 |
| Interior / Exterior | Exterior |
| Style | Contemporary |
| Pack Contents | 600 x 400 |
| Pack Sold As | Single Size Pack |
| Pack Description | 600 x 400 x 100 mm - Qty 27 |
| Pieces Description | Permeable Blocks |
Usually replenished within days